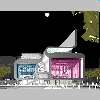|
 EXCLUSIVE
- The winning design has been announced for the proposal of a new tower
at Britain Quay in Dublin, designed for a consortium led by Irish
rockers U2. Designed by Irish Burden Dunne/Craig Henry Architects the
78m tall tower will feature a roof garden with trees on the top floor,
and below this at a height of 60m recording studio for the band. EXCLUSIVE
- The winning design has been announced for the proposal of a new tower
at Britain Quay in Dublin, designed for a consortium led by Irish
rockers U2. Designed by Irish Burden Dunne/Craig Henry Architects the
78m tall tower will feature a roof garden with trees on the top floor,
and below this at a height of 60m recording studio for the band.
The lower floors will be a mixture
of 1, 2 and 3 bedroom aparments with an auditorium and bars at ground
level.
The design features a series of blocks rotated in order like a spiral
rather like the Turning Torso tower currently going up in Stockholm.
Although a 96m tall tower has been approved nearby, if built it will
be Irelands tallest building in a city which has been until very recently
vehemently anti highrise, with nothing much over 60m - extraordinary
when you consider Dublin is about the same size as Leeds and a capital
city.
It remains to see what the Irish planning authorities will make of it
but if current trends, and the backing of U2, are anything to go by
it should see the light of day.
 Following
the announcement of a competition for a new design for a music center
in White City, London, the BBC have released the top five competition
entries plans for a new concert hall and classical recording studio
which include a design that can only be classed as extraordinary (or
bizarre depending on your view). Following
the announcement of a competition for a new design for a music center
in White City, London, the BBC have released the top five competition
entries plans for a new concert hall and classical recording studio
which include a design that can only be classed as extraordinary (or
bizarre depending on your view).
The favourite designed by Foriegn Office Architects (fortunately nothing
to do with Jack Straw) it features what looks like a couple of jumbo
plastic blocks from Mothercare contains recording space in two separate
studios plus various offices budgeted at £54 million.
The current height is unknown but we'd estimate it from the rendering
at perhaps 60-70m in total... which is enormous given its use - the
Beeb is clearly looking for a real landmark building and what could
be more than landmark than actually being able to see orchestras record
from the road as you drive past.
The big question is will this be a new era in BBC buildings which have
been uninspired at best and vile at worst or will it just be an extravagant
waste of public money?
EXCLUSIVE
- As you know we have been regularly following the updates
in Sheffield on the big plans to build a 'skyscraper alley' for some
time now. The city which is already a big building site along the major
commercial artery of West Street has been set for some time to have
a development on the site of Chesham House.
The project designed by Bond Bryan which should have originally been
submitted for planning permission in February has had problems adding
up to profit for the developer thanks to the lowish property prices
in Sheffield.
The current designs involve a two tower solution, the taller tower contains
residential units and is topped with a Chicago-style two pronged spire
with diagonal bracings over the cladding up the main portion of the
building. Elevations we have seen show this to start at 75m AOD, to
reach the roof at 149.5m AOD and the tip of the spire to be 163m AOD
giving a total height of 74.5m to the roof, sadly 2m off making it Sheffields
tallest tower.
The second lower portion of the building is joined to the first by a
podium and features a metal canopy on the top at a height of about 52m
and will feature office space which has been specially requested by
a client and incorporated into the project to make it more cost effective.
Our source tells us that the development has gone quiet at the moment,
presumably as the developers once again crunch their sums but remains
optimistic that it will see the light of day. Once it does SN.com will
be publishing a full review of the project with a number of shelved
designs.
|

